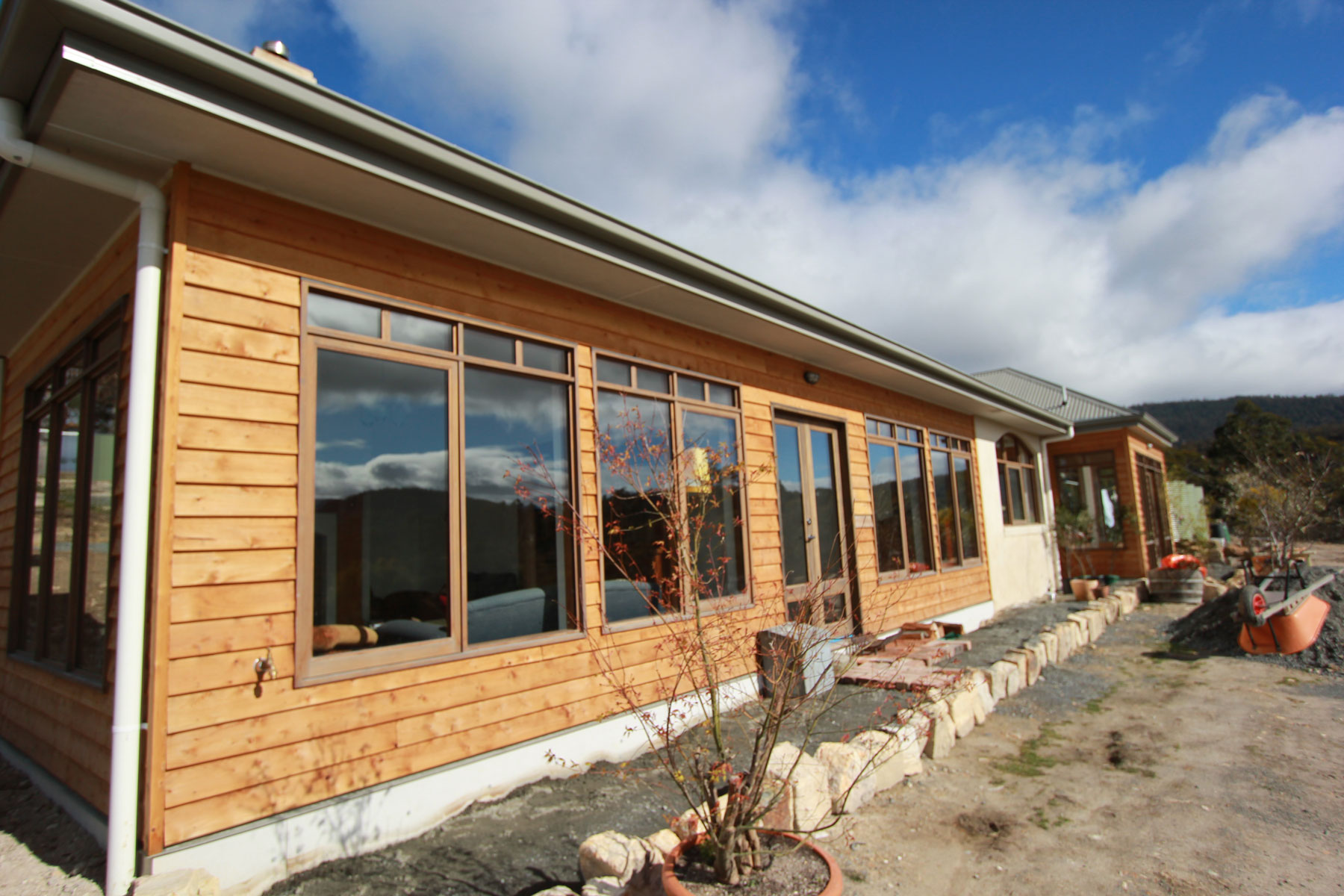Project Overview
Westwood Family Homes were approached by the clients after they had no luck with a couple of previous builders, whom had given them a rather hefty quote due to the complexity of the plans and detail.
Being familiar with this level of build was not a problem for us. It is what we do. We got to work and a couple of months later we were starting.
The build was by no means standard, requiring a unique approach as the clients wanted a modern house with a old school feel.
The project features a considerable amount of recycled product from convict bricks, sandstone internal walls for thermal mass, recycled doors, old Oregon beams which were used for stair treads.
Even the renders were traditional.
The outside render was a lime/cement mix with a coloured oxide mixed in. The inside was a lime render found in old houses - a dying trade these days. Luckily, the Paul was familiar with this (my father was a solid plasterer by trade!).
The cladding & windows were celery top pine and double glazed. The sun streams through the northerly views to keep the home warm. While there is a back up wood heater should it be needed.
Rock was encountered and removal was needed to keep to the agreed heights on the plans. The rock, although costly to remove, was used in the terrace and to create garden beds and retaining walls as required.




